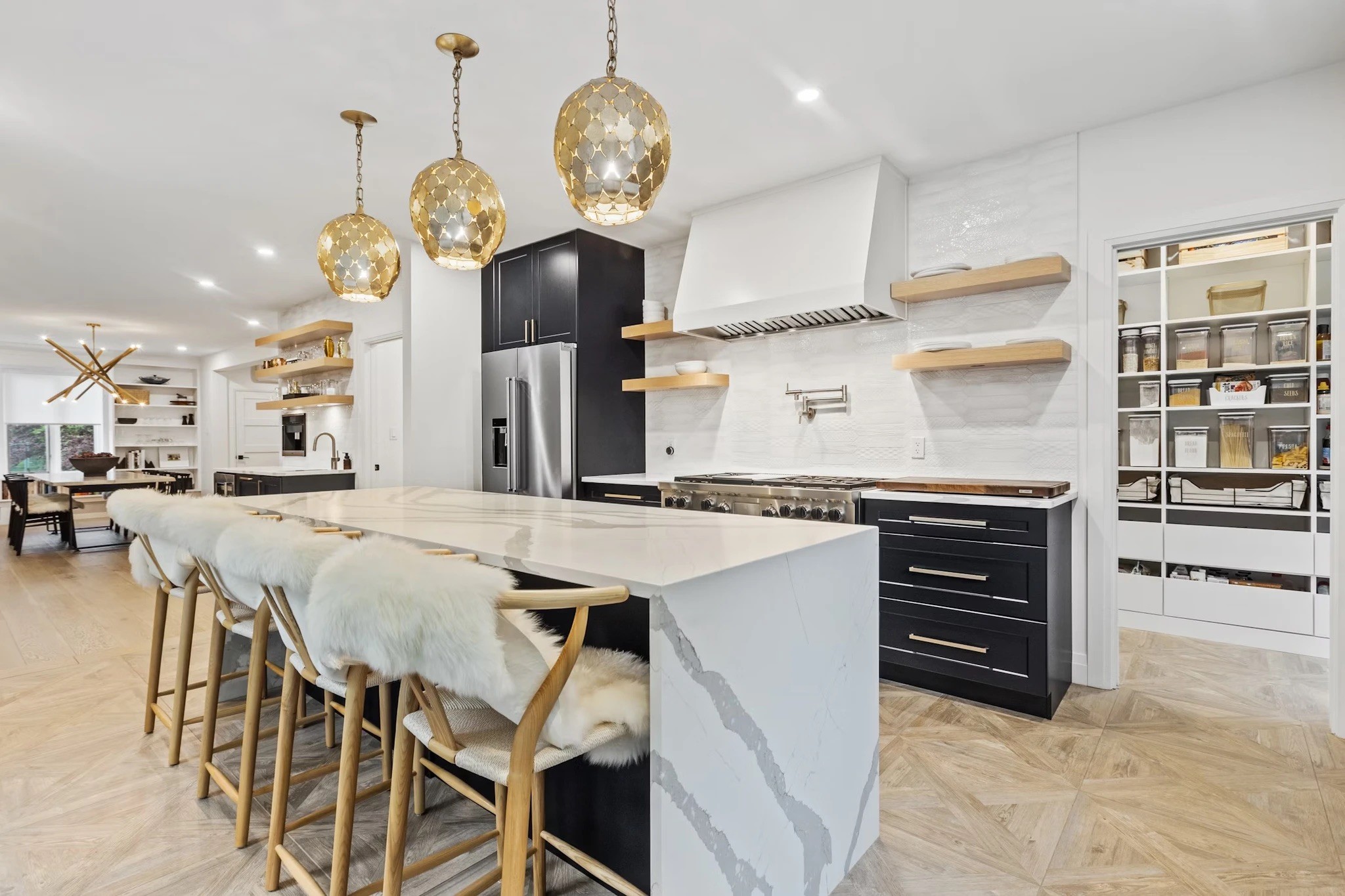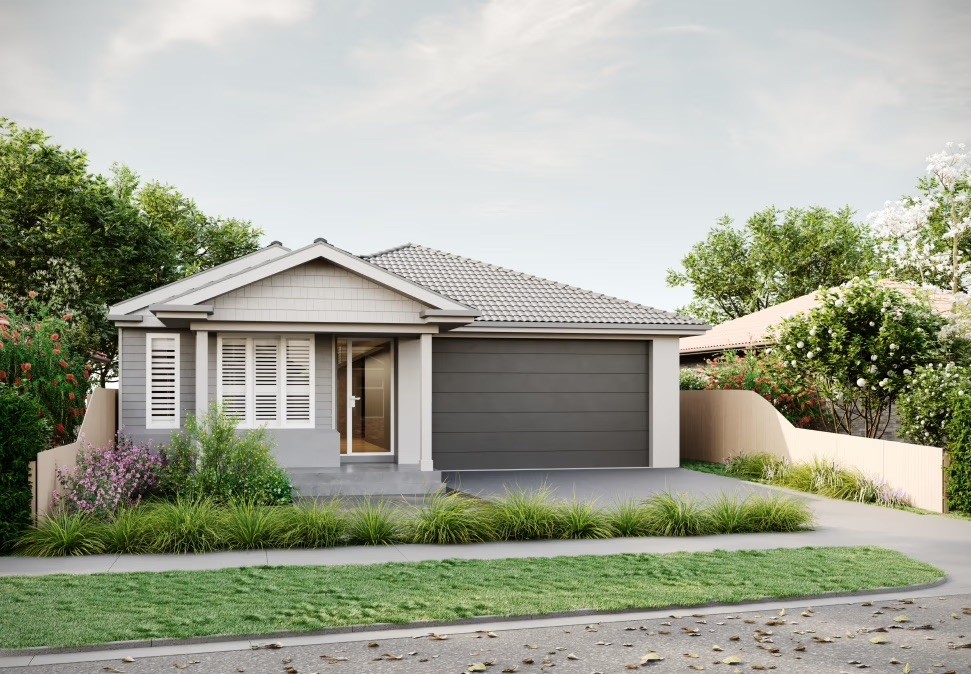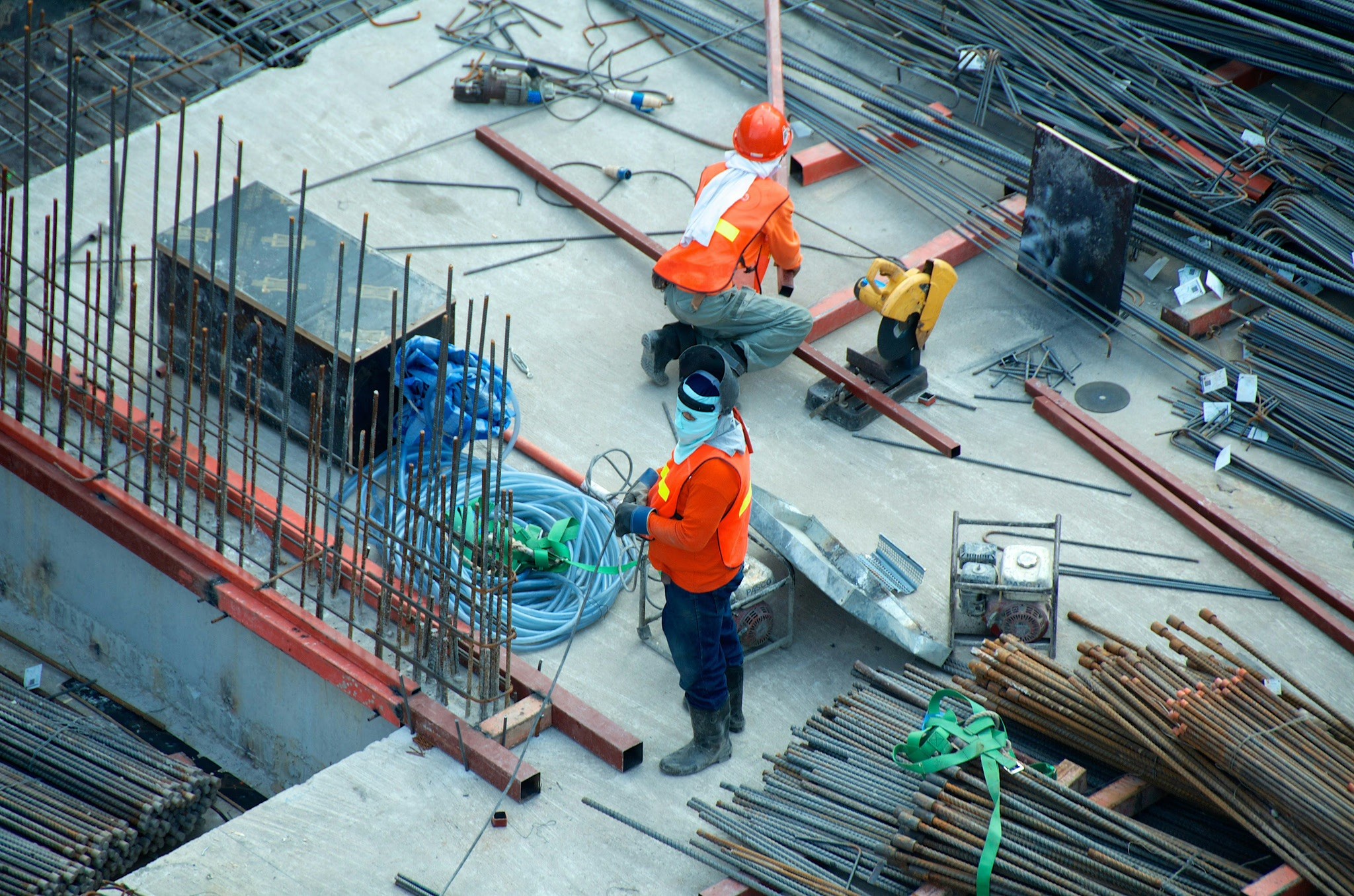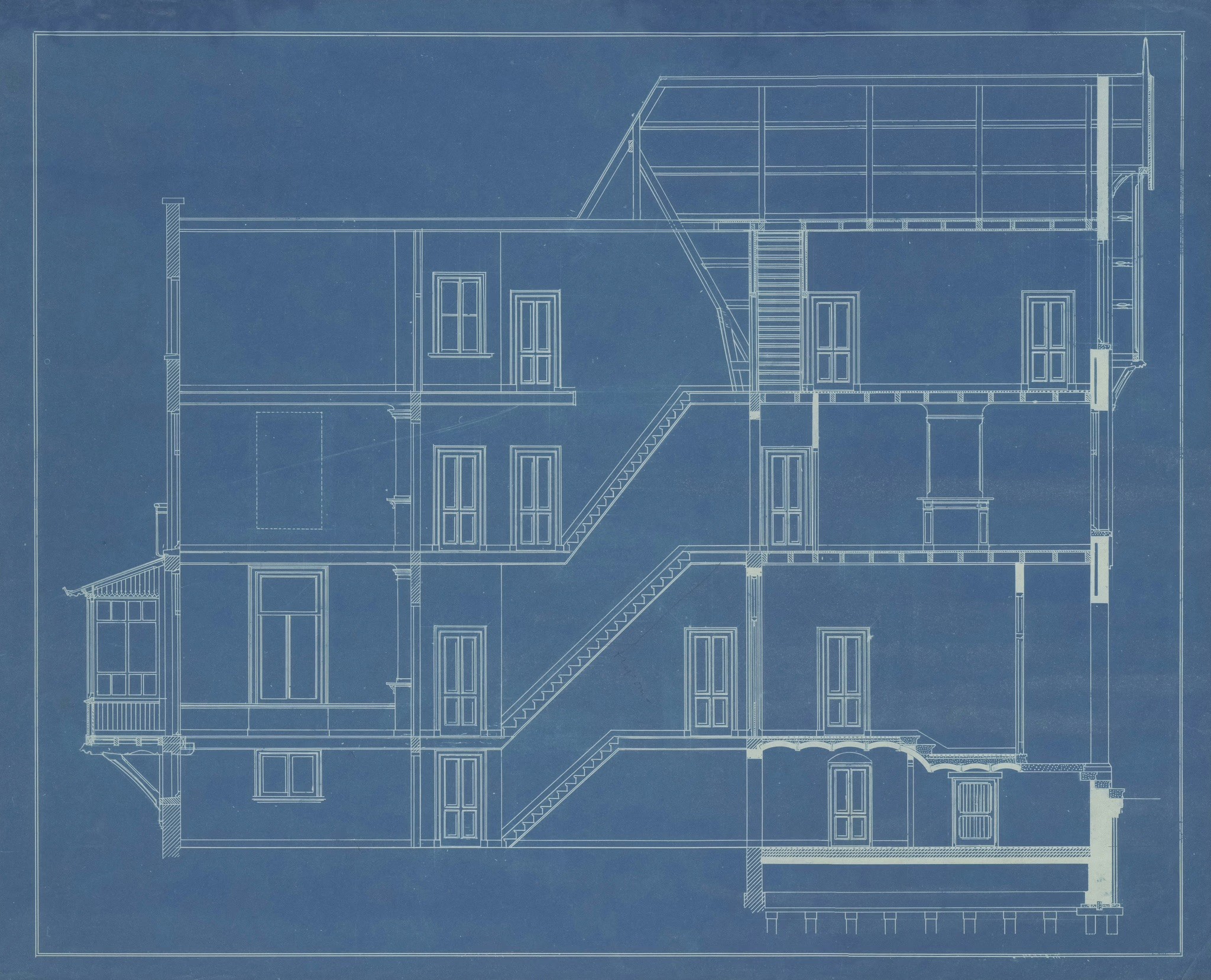Specialised Drafting Services
Ausplan Design offers a diverse range of drafting services tailored to meet your unique needs. Whether you’re planning new builds, including multi-unit developments or envisioning extensions and renovations for existing structures, our expertise lies in delivering innovative solutions without compromising compliance requirements.
Our suite of services includes:
Architectural drafting
Construction drawings
Drafting and design
Town Planning Design and Documentation
New Home Drafting
Multi-Unit Development Drafting
Extension and Renovation Drafting
3D Visualisation and Conceptual Design
Our Consultants
We collaborate with a range of specialised consultants to ensure every aspect of your project is handled with precision. Some of the professionals we work alongside include:
Landscape Designers
Land Surveyors
Structural Engineers
Interior Designers
Building Certifiers
Energy Raters
Ausplan Designs brings together years of experience within its team—building designers who possess technical knowledge and have honed their listening skills over time to effectively comprehend client briefs and accurately translate them into impressive designs. Our strength lies in our deep understanding of building fundamentals and good practice. We are well-versed with Building Regulations & National Construction Code (NCC), ensuring smooth compliance integration in all designs. Our focus is not just on creating functional spaces but also aesthetically pleasing ones, merging form and function seamlessly.
Frequently Asked Questions
A draftsman prepares the technical drawings that builders and contractors use to construct homes and extensions. These plans are essential for obtaining permits and ensuring the project complies with local regulations.
You might be surprised to learn this, but houses are generally not designed by architects. Why not? Surely architects are great at designing buildings? While that’s true, only about 2% of houses are actually designed by architects. Architects are excellent at generating building design concepts for large projects like shopping centres and residential towers, often working with a team of draftsmen. However, for a new home or house extension, a building designer that is registered has the knowledge and experience to produce first-class designs.
What is included in drafting services?
Our drafting services include:
- Design Concepts
- Design and Documentation
- Technical Support
- Visualisation and Feasibility
Yes, we offer assistance with permit applications as part of our drafting service. Our team can help guide you through the application process, prepare the necessary documentation, and ensure that all requirements are accurately met for submission. We understand the importance of securing permits promptly and work closely with you to streamline this part of the project.
The time it takes to draft plans for a house can vary widely based on several factors, including:
- Project Complexity: Simpler designs might take a few weeks, while more complex ones can take several months.
- Size of the House: Larger homes typically require more time to draft than smaller ones.
- Client Feedback: The speed of revisions and decision-making can affect the overall timeline.
- Permitting Process: If permits are required, coordinating with local authorities can add time.
- Architectural Style: Certain styles may require more detailed drafting and design work.
For a more precise estimate, it’s best to consult with the drafting service regarding your specific project details.












