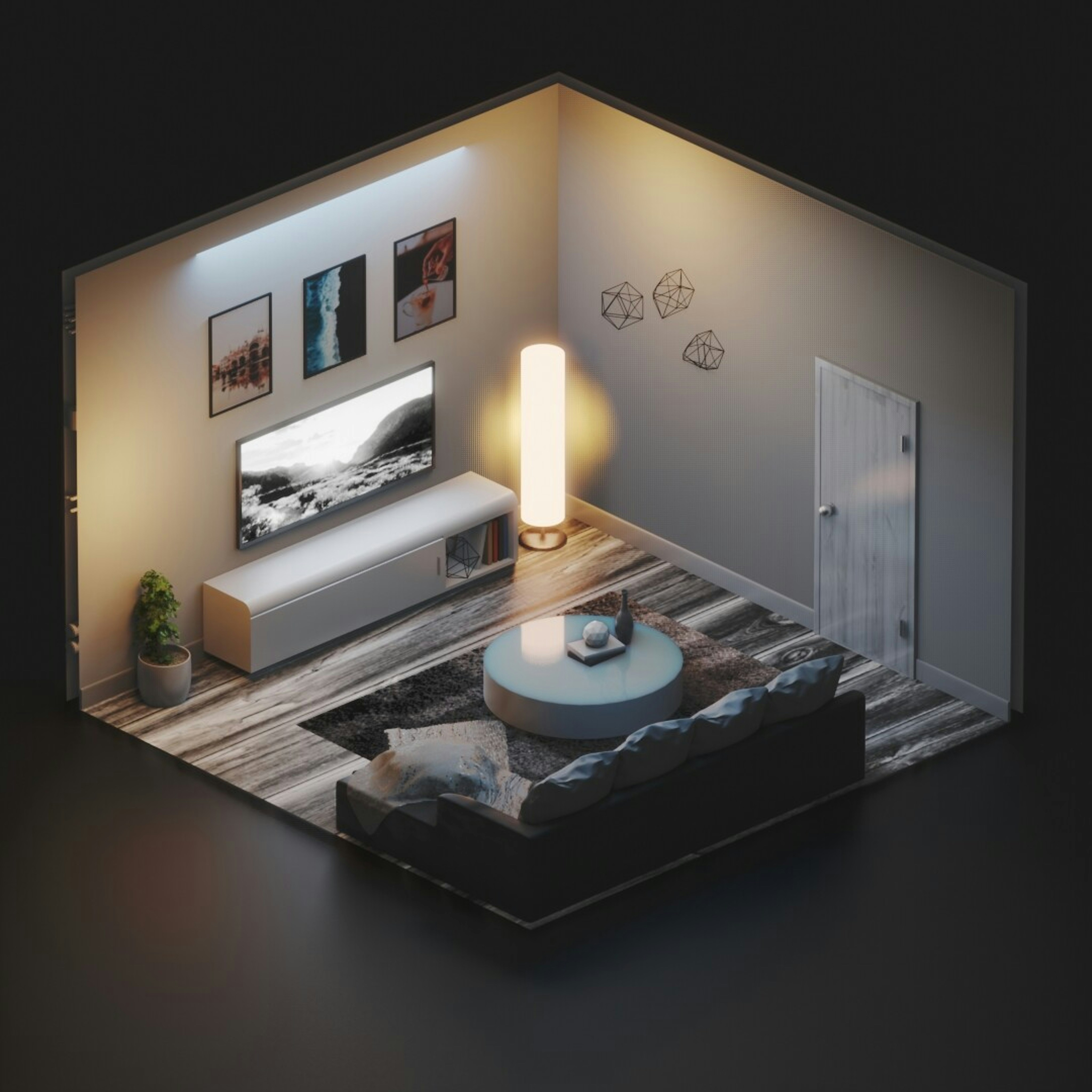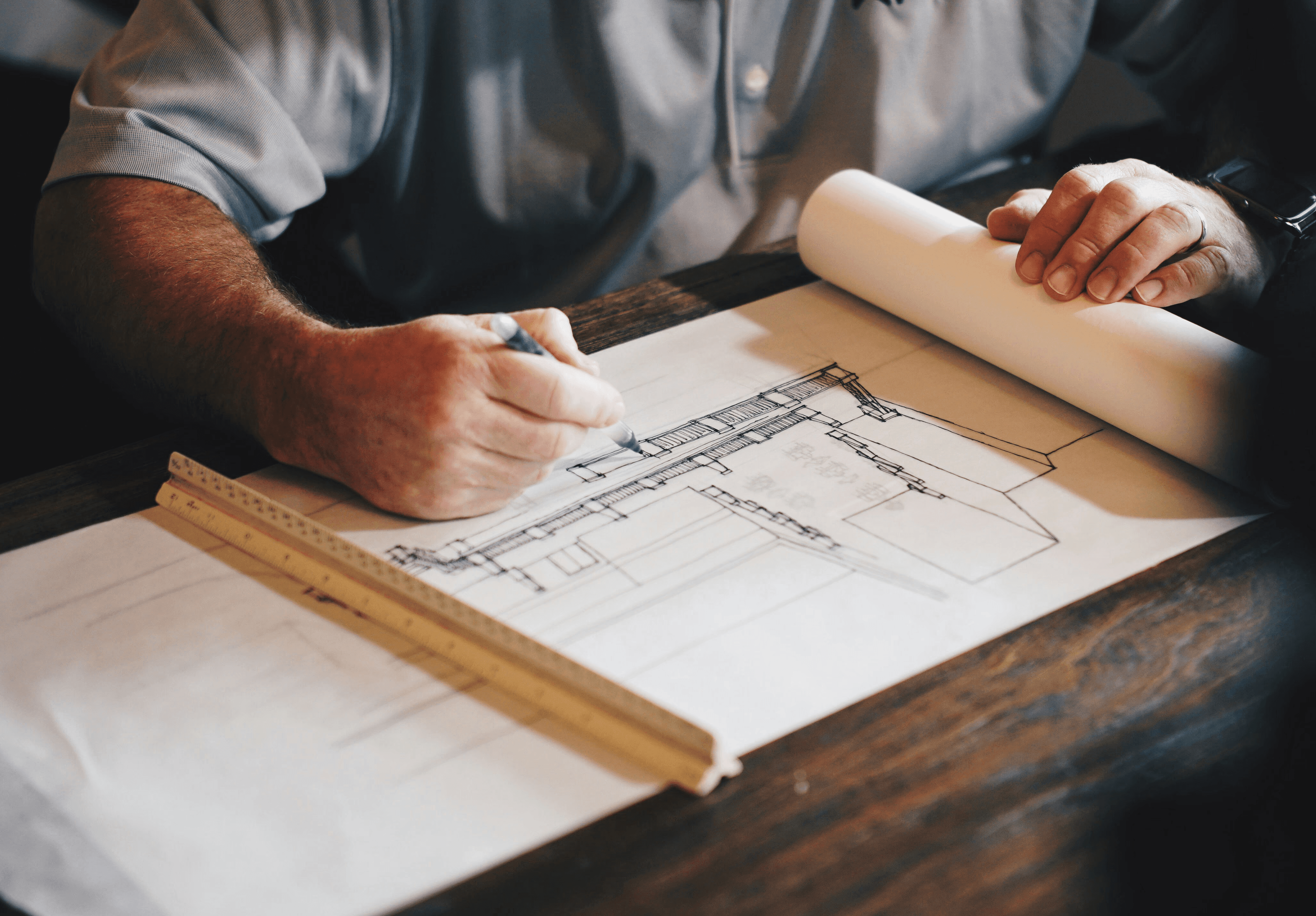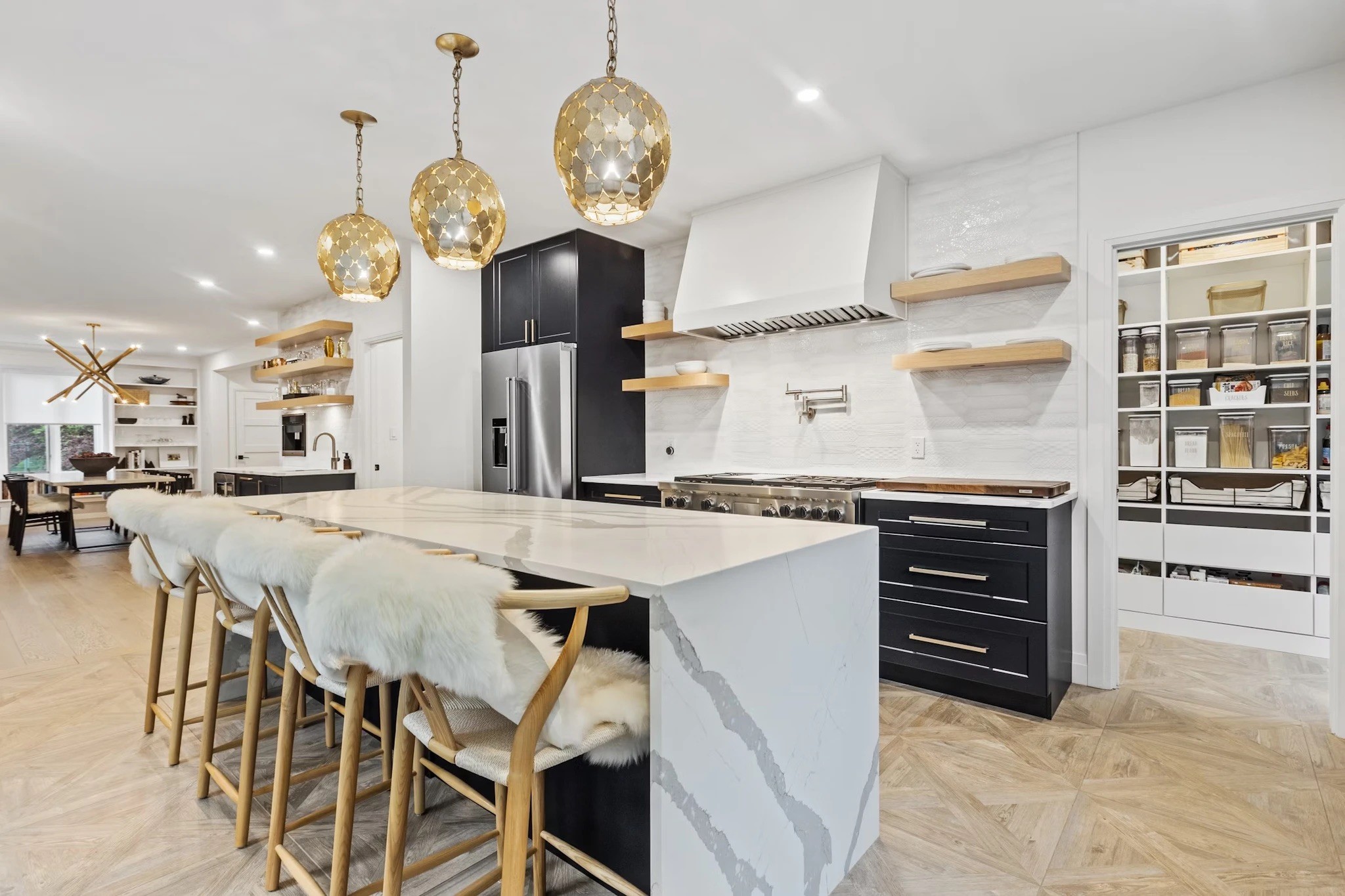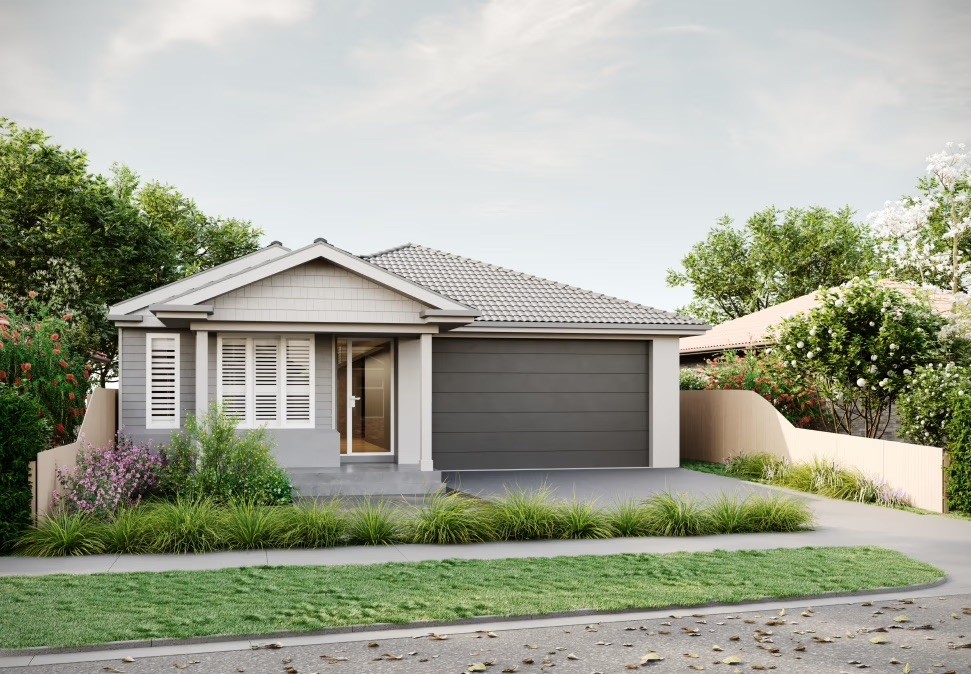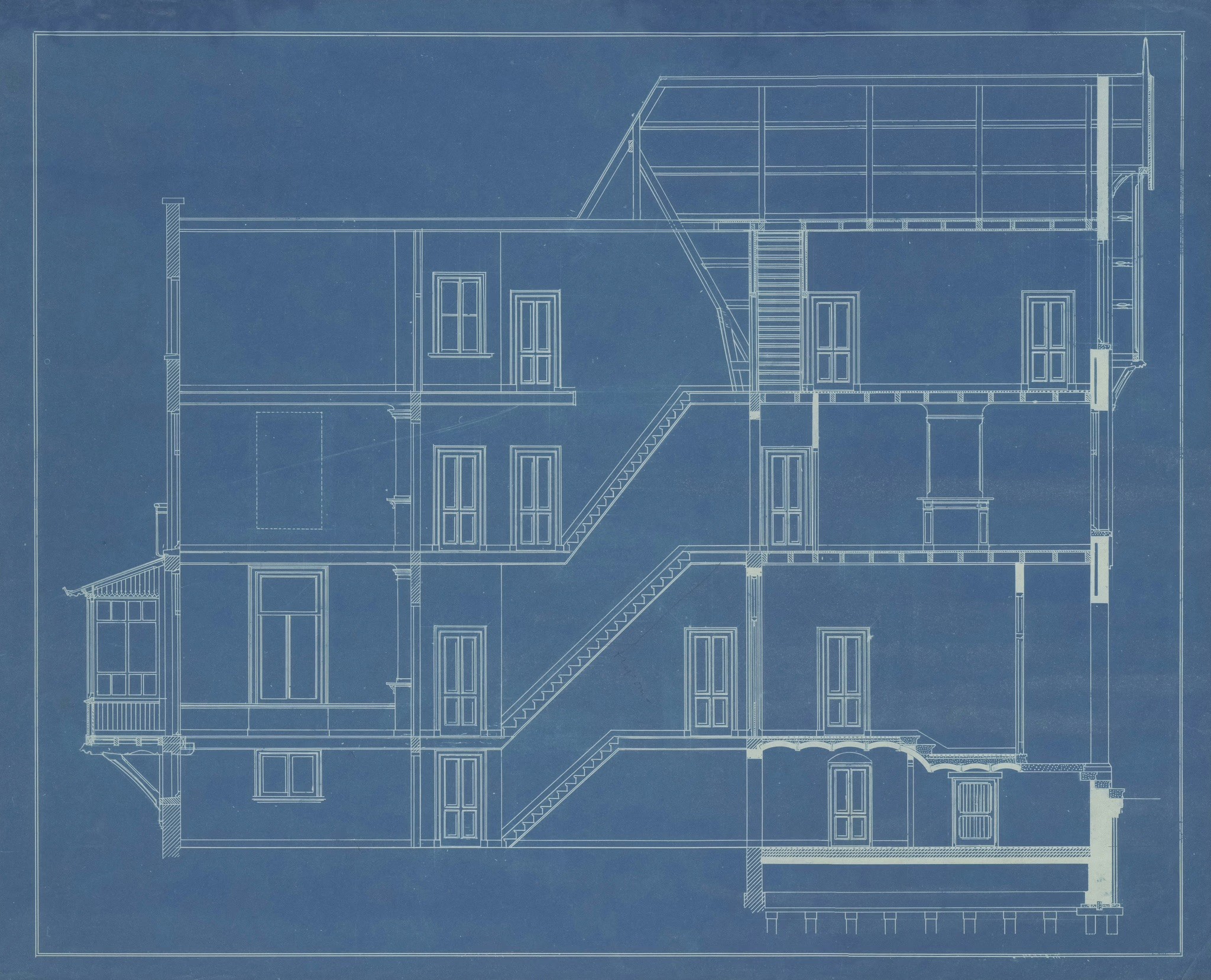Planning a property development in Melbourne, such as a multi-unit project, dual occupancy, duplex, or estate? A residential feasibility study is the first step towards turning your concept into a successful project. This critical evaluation identifies your property's opportunities and limitations, providing a solid foundation for your development.
Why Conduct a Building Feasibility Study?
A building feasibility study is essential for evaluating your project’s financial viability before construction begins. It identifies potential challenges such as zoning laws, environmental constraints, and site-specific issues, providing a clear roadmap for a successful project.
Ausplan Design Group specialises in comprehensive property development feasibility studies that ensure your plans are practical and cost-effective.
Concept Design
Ausplan Design Group integrates concept design into our feasibility studies by offering tailored design solutions that evaluate project viability. Our process focuses on collaboration, functionality, and aesthetics, ensuring that designs meet both client vision and practical constraints.
Cutting-Edge 3D Rendering
Ausplan Design Group integrates concept design into our feasibility studies by offering tailored design solutions that evaluate project viability. Our process focuses on collaboration, functionality, and aesthetics, ensuring that designs meet both client vision and practical constraints.
With over 20 years of industry experience and a deep understanding of Melbourne’s building regulations, Ausplan Design Group delivers comprehensive feasibility studies adapted to your needs. We collaborate with industry specialists to provide a well-rounded perspective on your project’s potential.
Whether you’re embarking on a new build or a redevelopment, our team’s commitment to precision and innovation ensures your project starts on a solid foundation. Choose Ausplan Design Group for a residential feasibility study that turns ideas into reality.

