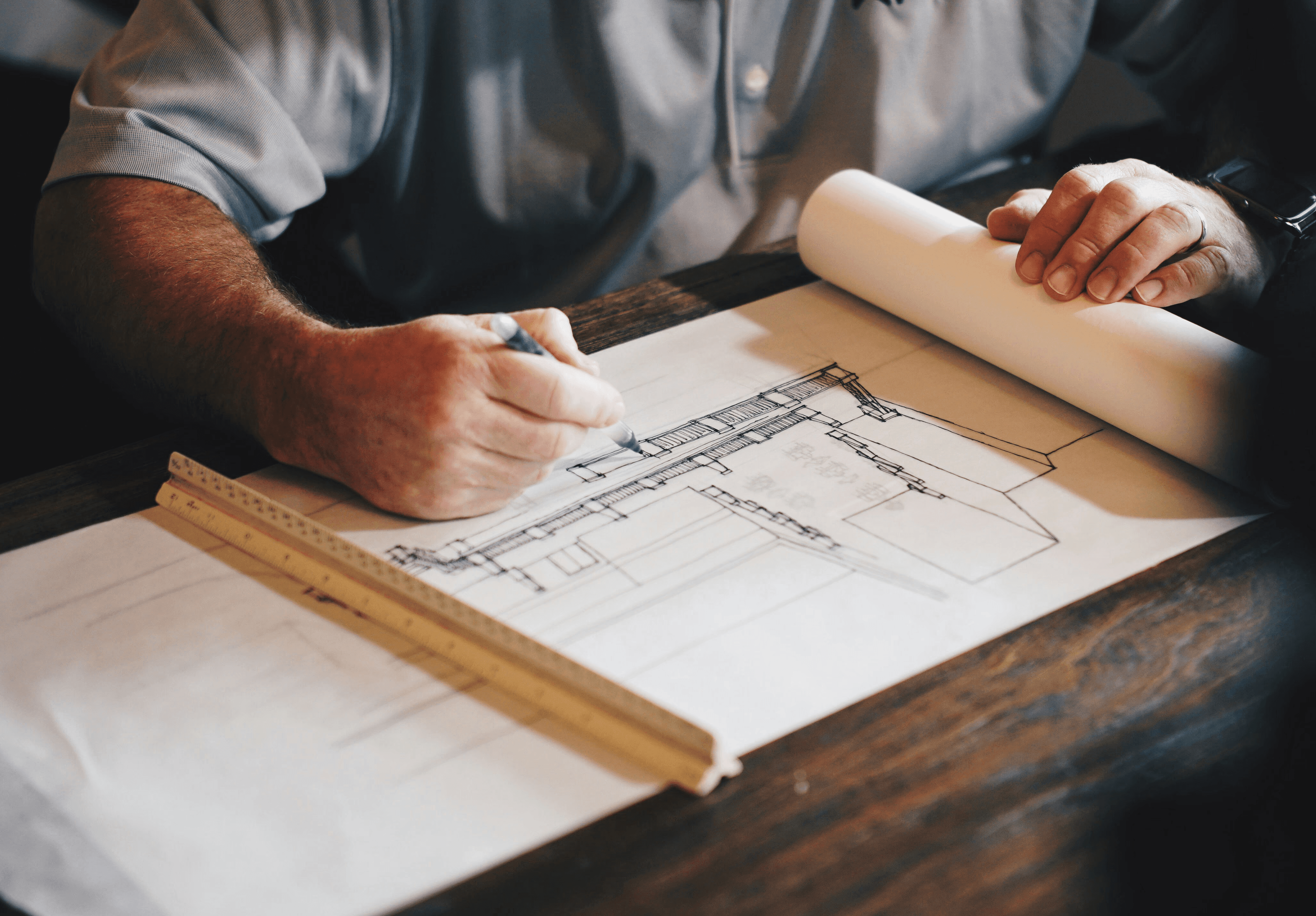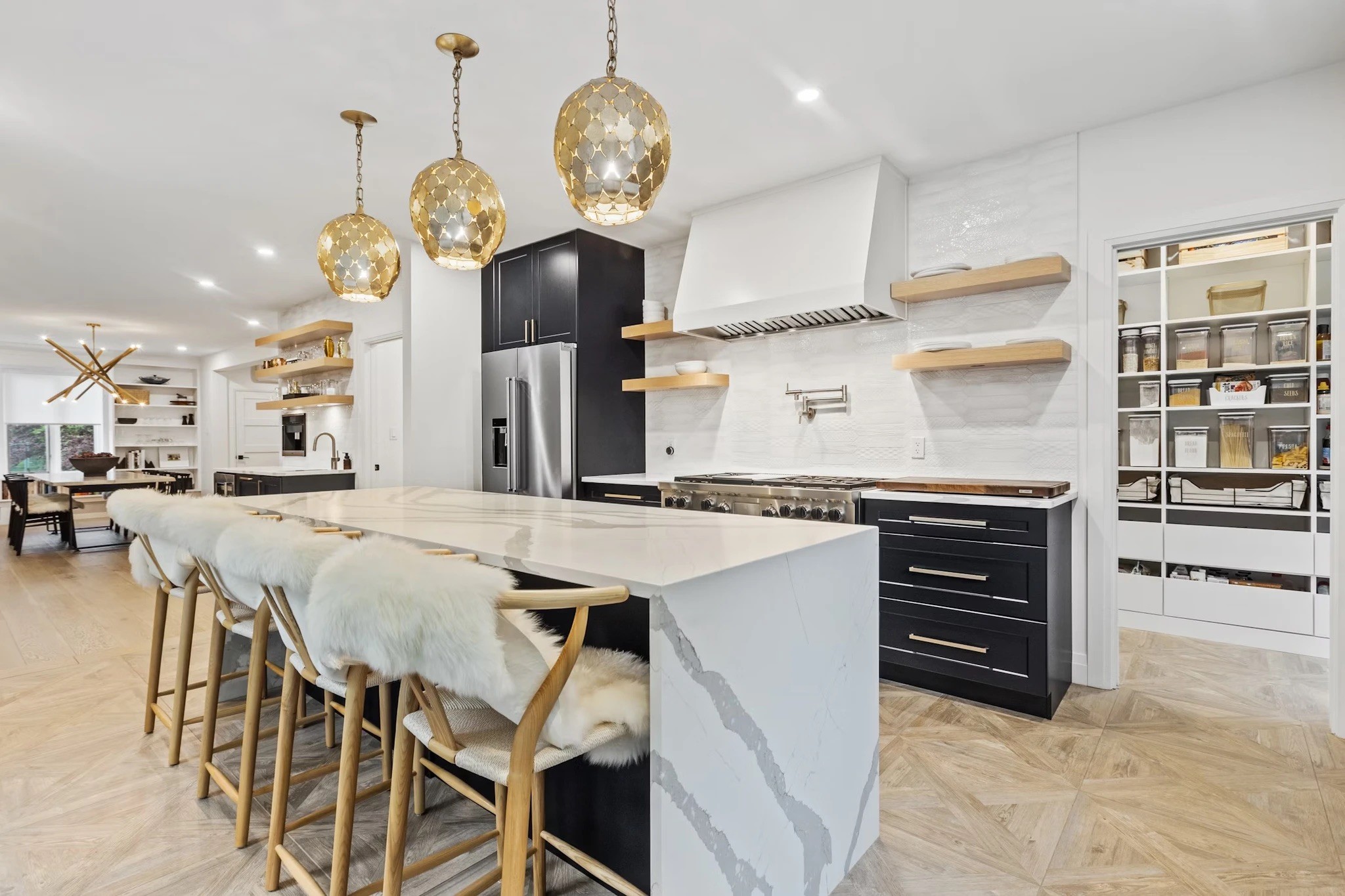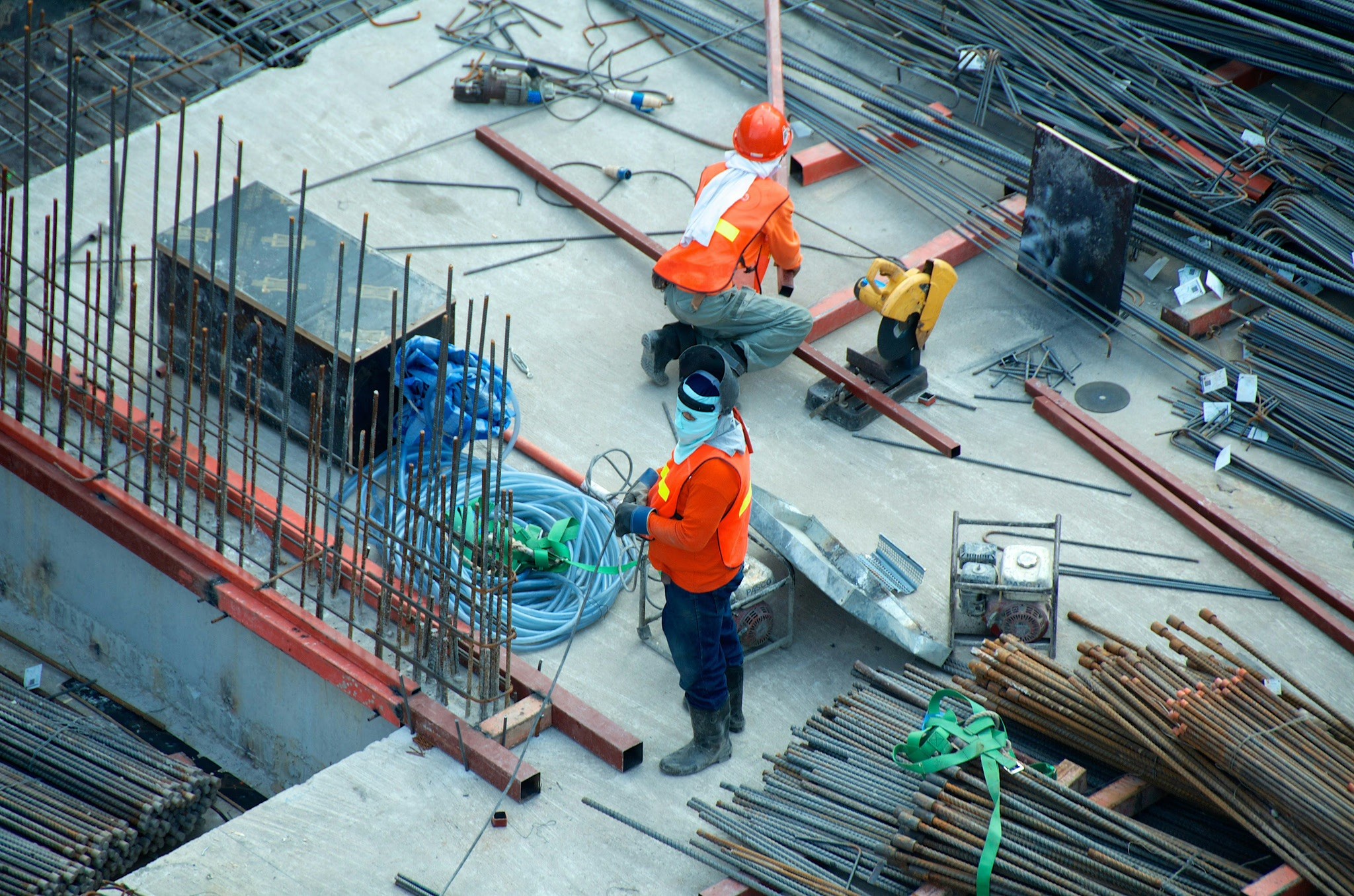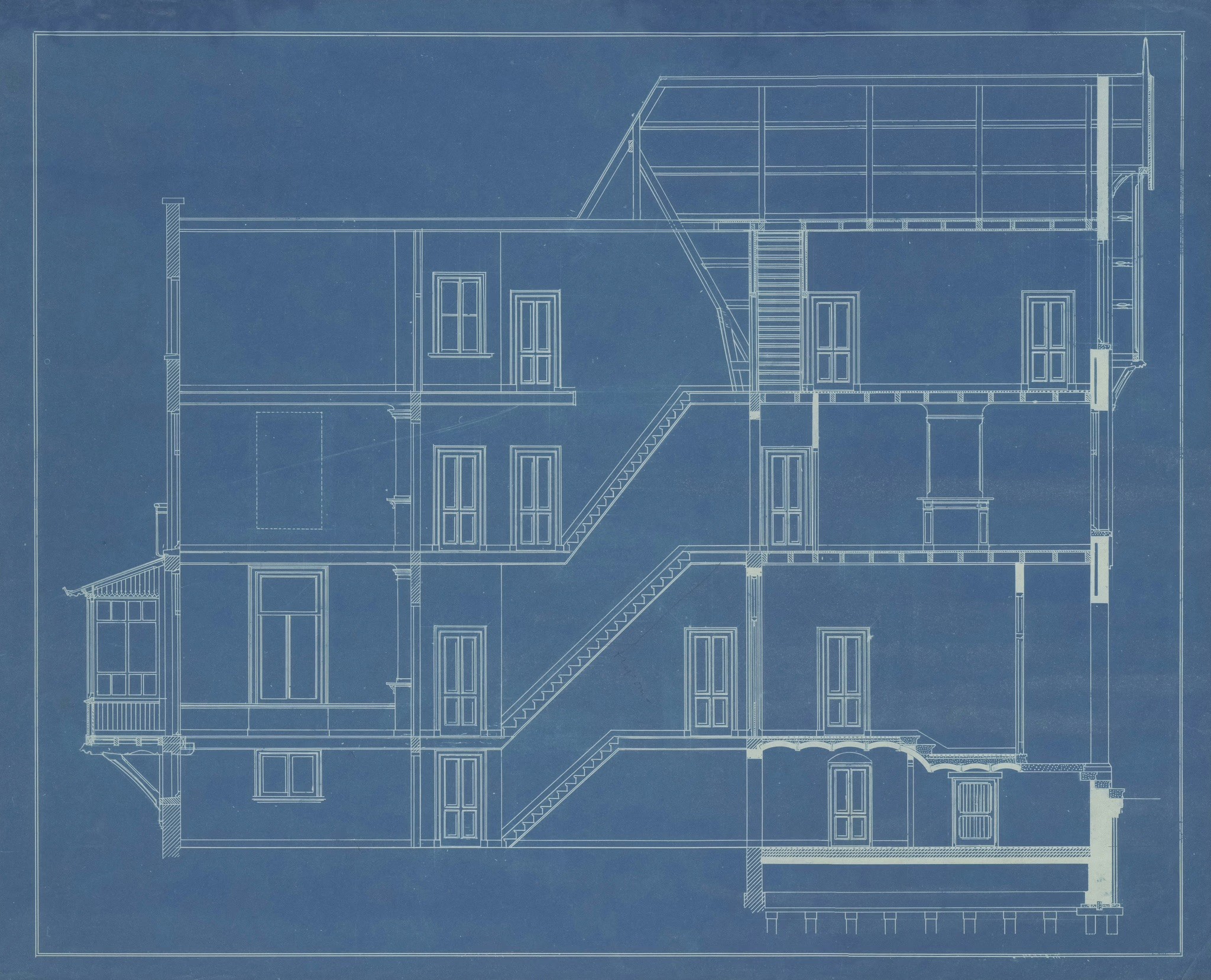Small House Design Melbourne
Small House Design Melbourne
Small House Design Melbourne
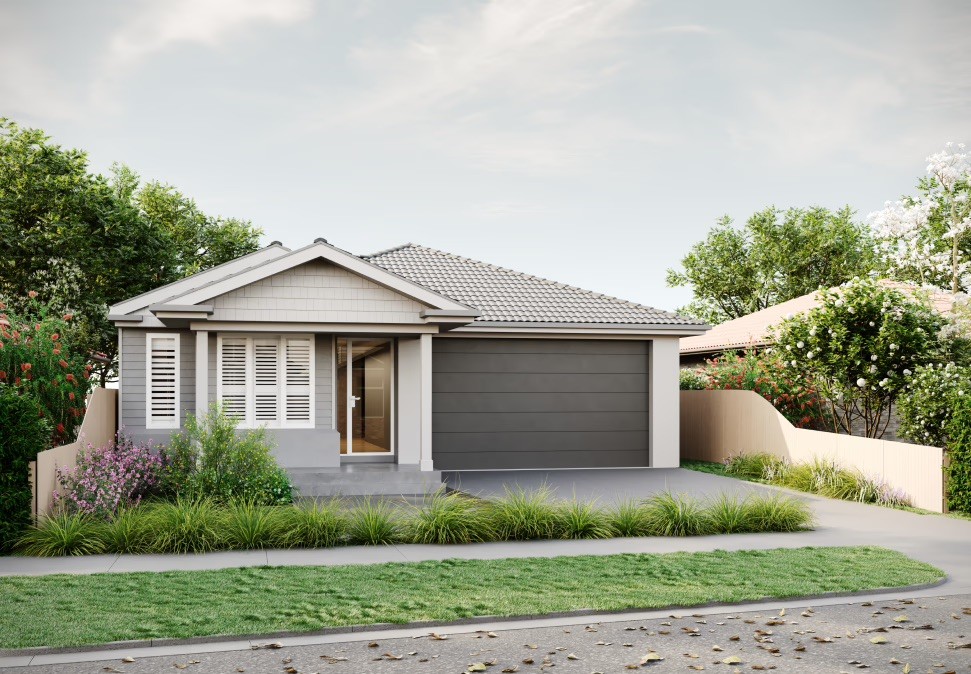



Ausplan Design Group designs small homes that blend with Melbourne's urban landscapes and meet the demands of modern living. Although a small block may suggest a compact home, our team employs innovative design techniques to optimise living spaces and maximise the indoor footprint.
With over 25 to 30 projects annually and decades of experience, we specialise in creating small house plans that perfectly balance functionality, style, and efficient space.
Small House Design Services
When you partner with Ausplan Design Group, you can expect a streamlined, collaborative process that brings your vision to life.
Our Process
01
Initial Consultation and Site Assessment
We begin with an in-depth consultation to understand your lifestyle, preferences, and budget. Our site assessment evaluates natural features, views, and potential challenges to create a small house plan that fully utilises your property’s potential.
04
Material and Finishes Finalisation
In collaboration with your Interior Consultant, we assist in finalising your chosen finishes, fixtures, and materials for interiors and exteriors, delivering specification sheets to guide builders and contractors.
02
Design Development
This critical phase is where your dream home begins to take shape. From initial sketches to refined layouts, our team works closely with you to create a design that reflects your vision. Through collaborative feedback, we ensure every detail aligns perfectly with your goals.
05
Construction Phase Consultations
Per the engagement, we conduct on-site consultations during construction to address questions, collaborate with builders, contractors, and engineers, and ensure the project remains aligned with the original design intent.
03
Comprehensive Construction Documentation
We prepare detailed construction documentation defining the scope of work, helping secure competitive bids from contractors.
06
Project Coordination
Depending on the engagement and specific project requirements, we can offer additional consulting hours as needed.
Our Process
01
Initial Consultation and Site Assessment
We begin with an in-depth consultation to understand your lifestyle, preferences, and budget. Our site assessment evaluates natural features, views, and potential challenges to create a small house plan that fully utilises your property’s potential.
02
Design Development
This critical phase is where your dream home begins to take shape. From initial sketches to refined layouts, our team works closely with you to create a design that reflects your vision. Through collaborative feedback, we ensure every detail aligns perfectly with your goals.
03
Comprehensive Construction Documentation
We prepare detailed construction documentation defining the scope of work, helping secure competitive bids from contractors.
04
Material and Finishes Finalisation
In collaboration with your Interior Consultant, we assist in finalising your chosen finishes, fixtures, and materials for interiors and exteriors, delivering specification sheets to guide builders and contractors.
05
Construction Phase Consultations
Per the engagement, we conduct on-site consultations during construction to address questions, collaborate with builders, contractors, and engineers, and ensure the project remains aligned with the original design intent.
06
Project Coordination
Depending on the engagement and specific project requirements, we can offer additional consulting hours as needed.
Our Process
01
Initial Consultation and Site Assessment
We begin with an in-depth consultation to understand your lifestyle, preferences, and budget. Our site assessment evaluates natural features, views, and potential challenges to create a small house plan that fully utilises your property’s potential.
02
Design Development
This critical phase is where your dream home begins to take shape. From initial sketches to refined layouts, our team works closely with you to create a design that reflects your vision. Through collaborative feedback, we ensure every detail aligns perfectly with your goals.
03
Comprehensive Construction Documentation
We prepare detailed construction documentation defining the scope of work, helping secure competitive bids from contractors.
04
Material and Finishes Finalisation
In collaboration with your Interior Consultant, we assist in finalising your chosen finishes, fixtures, and materials for interiors and exteriors, delivering specification sheets to guide builders and contractors.
05
Construction Phase Consultations
Per the engagement, we conduct on-site consultations during construction to address questions, collaborate with builders, contractors, and engineers, and ensure the project remains aligned with the original design intent.
06
Project Coordination
Depending on the engagement and specific project requirements, we can offer additional consulting hours as needed.
Our Process
01
Initial Consultation and Site Assessment
We begin with an in-depth consultation to understand your lifestyle, preferences, and budget. Our site assessment evaluates natural features, views, and potential challenges to create a small house plan that fully utilises your property’s potential.
04
Material and Finishes Finalisation
In collaboration with your Interior Consultant, we assist in finalising your chosen finishes, fixtures, and materials for interiors and exteriors, delivering specification sheets to guide builders and contractors.
02
Design Development
This critical phase is where your dream home begins to take shape. From initial sketches to refined layouts, our team works closely with you to create a design that reflects your vision. Through collaborative feedback, we ensure every detail aligns perfectly with your goals.
05
Construction Phase Consultations
Per the engagement, we conduct on-site consultations during construction to address questions, collaborate with builders, contractors, and engineers, and ensure the project remains aligned with the original design intent.
03
Comprehensive Construction Documentation
We prepare detailed construction documentation defining the scope of work, helping secure competitive bids from contractors.
06
Project Coordination
Depending on the engagement and specific project requirements, we can offer additional consulting hours as needed.
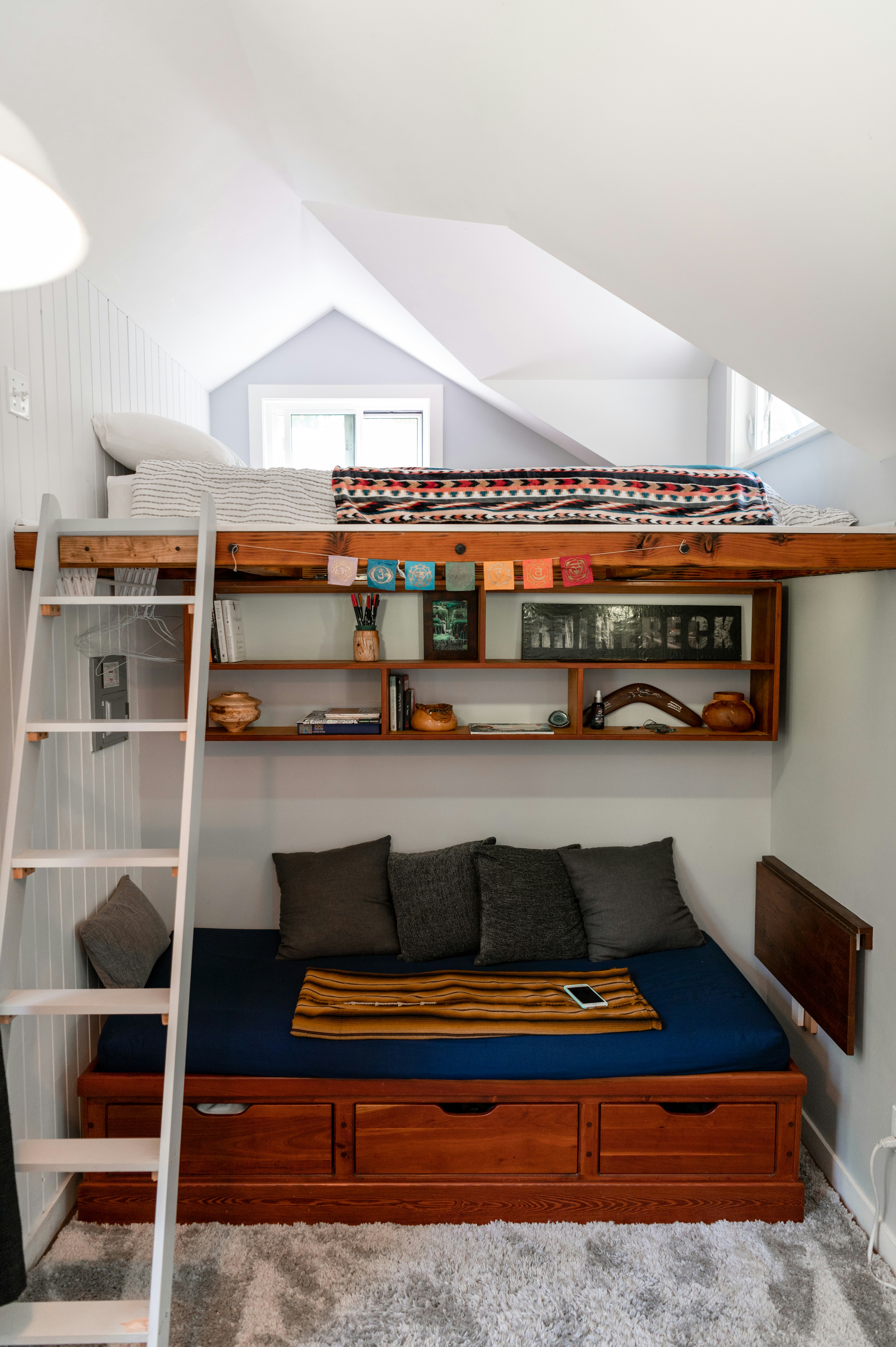



The Appeal of Small House Plans
Our small house plans maximise every square metre (sqm) of floor space, featuring smart layouts and innovative storage solutions. Smaller, more simple house designs can offer lower maintenance costs, energy efficiency, and a reduced environmental footprint, all while maintaining the comfort and style you deserve.
Why Choose Ausplan Design
Why Choose Ausplan Design
With over 20 years of experience in Melbourne’s building design industry, we specialise in small house designs that blend style, functionality, and efficiency. Our homes reflect your vision while embracing Melbourne’s unique character. Backed by expertise in innovation and a thorough understanding of Australian regulatory requirements, we ensure a smooth and hassle-free process. Let Ausplan Design Group bring your small house dream to life.
Other Services
Stay Up-to-Date
with Ausplan
Reach out to us for the latest updates on our projects, design insights, and industry news. We'll personally get in touch to discuss what matters most to you.
Stay Up-to-Date
with Ausplan
Reach out to us for the latest updates on our projects, design insights, and industry news. We'll personally get in touch to discuss what matters most to you.
Stay Up-to-Date
with Ausplan
Reach out to us for the latest updates on our projects, design insights, and industry news. We'll personally get in touch to discuss what matters most to you.
Stay Up-to-Date
with Ausplan
Reach out to us for the latest updates on our projects, design insights, and industry news. We'll personally get in touch to discuss what matters most to you.
Get in Touch
info@ausplandesign.com.au
Phone
0419-585-267
Address
Suite 369 - 585 Little Collins Street, Melbourne VIC 3000
Ausplan Design Group offers a full design service that includes working with you on the initial concept designs through to a building approval.
Our focus is Collaborative, Functional, Accessibility and Aesthetics designs. Customer Service is our number one priority with the aim to ensure that all clients achieve their vision. Design is our passion, incorporating whole of home aspects, for your modern lifestyle and extending the boundaries of design, to include new technology and advanced trends.
Ausplan Design Group works with clients across multiple municipalities across Melbourne such as Hume City Council, Wyndham City Council, Mitchell Shire Council, Melbourne City Council and more.
© 2024 Ausplan Design Group. All rights reserved.
Get in Touch
info@ausplandesign.com.au
Phone
0419-585-267
Address
Suite 369 - 585 Little Collins Street, Melbourne VIC 3000
Ausplan Design Group offers a full design service that includes working with you on the initial concept designs through to a building approval.
Our focus is Collaborative, Functional, Accessibility and Aesthetics designs. Customer Service is our number one priority with the aim to ensure that all clients achieve their vision. Design is our passion, incorporating whole of home aspects, for your modern lifestyle and extending the boundaries of design, to include new technology and advanced trends.
Ausplan Design Group works with clients across multiple municipalities across Melbourne such as Hume City Council, Wyndham City Council, Mitchell Shire Council, Melbourne City Council and more.
© 2023 Ausplan Design Group. All rights reserved.
Get in Touch
info@ausplandesign.com.au
Phone
0419-585-267
Address
Suite 369 - 585 Little Collins Street, Melbourne VIC 3000
Ausplan Design Group offers a full design service that includes working with you on the initial concept designs through to a building approval.
Our focus is Collaborative, Functional, Accessibility and Aesthetics designs. Customer Service is our number one priority with the aim to ensure that all clients achieve their vision. Design is our passion, incorporating whole of home aspects, for your modern lifestyle and extending the boundaries of design, to include new technology and advanced trends.
Ausplan Design Group works with clients across multiple municipalities across Melbourne such as Hume City Council, Wyndham City Council, Mitchell Shire Council, Melbourne City Council and more.
© 2024 Ausplan Design Group. All rights reserved.
Get in Touch
info@ausplandesign.com.au
Phone
0419-585-267
Address
Suite 369 - 585 Little Collins Street, Melbourne VIC 3000
Ausplan Design Group offers a full design service that includes working with you on the initial concept designs through to a building approval.
Our focus is Collaborative, Functional, Accessibility and Aesthetics designs. Customer Service is our number one priority with the aim to ensure that all clients achieve their vision. Design is our passion, incorporating whole of home aspects, for your modern lifestyle and extending the boundaries of design, to include new technology and advanced trends.
Ausplan Design Group works with clients across multiple municipalities across Melbourne such as Hume City Council, Wyndham City Council, Mitchell Shire Council, Melbourne City Council and more.
© 2024 Ausplan Design Group. All rights reserved.




