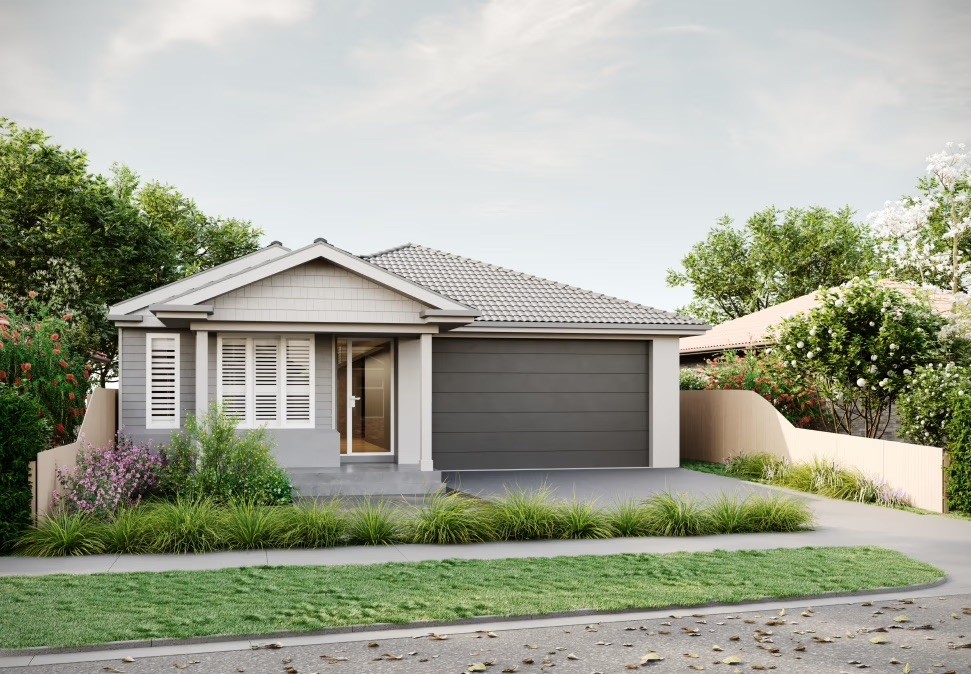Melbourne's urban landscape is transforming rapidly, with an increasing emphasis on sophisticated, space-efficient living solutions. At Ausplan Design Group, we've pioneered innovative townhouse designs that elevate modern living standards.
Our dual occupancy and multi-unit designs integrate contemporary aesthetics with practical functionality, developing residences that stand as testaments to architectural excellence in Melbourne's property market.
Industry-Leading Expertise
Award-winning Building Designers specialising in Melbourne townhouse designs since 2004.
Advanced Visualisation
Cutting-edge 3D modelling for immersive design.
Seamless Project Support
Expert guidance from concept to construction completion.
High Investment Potential
Premium returns through strategic dual occupancy and multi-unit designs.
Optimised Living Spaces
Contemporary layouts that maximise natural light and ventilation.
Eco-Friendly Design
Reduced carbon footprint through innovative architecture.
Comprehensive Design Services
Melbourne's urban landscape is transforming rapidly, with an increasing emphasis on sophisticated, space-efficient living solutions. At Ausplan Design Group, we've pioneered innovative townhouse designs that elevate modern living standards.
Our Process
01
Initial Consultation and Site Assessment
Ausplan Design Group begins with an in-depth consultation to understand your preferences, needs, and financial scope. We conduct site analyses to evaluate natural features, views, and potential design challenges to maximise your property’s potential.
02
Design Development
Design development is a pivotal stage in shaping your townhouse. From preliminary sketches to detailed layouts, our team develops designs that mirror your vision, refining every detail through collaborative feedback sessions.
03
Detailed Construction Documentation
We create comprehensive construction documentation that defines the scope of work, offering a clear structure for securing competitive construction tenders.
04
Material and Finishes Specification
Working with your Interior Consultant will assist in finalising your choice of finishes, fixtures, and materials for both interiors and exteriors, ensuring builders receive comprehensive specification sheets.
05
On-Site Consultations
Per the engagement, Ausplan Design Group will conduct ongoing site consultations during construction to address any questions, ensure alignment with the design intent, and facilitate smooth collaboration with builders, contractors, and engineers.
06
Project Coordination
Based on the engagement and project specifics, we can provide additional consulting hours if required.
Our townhouse designs represent the pinnacle of contemporary urban living, incorporating:
Future-proof smart home integration capabilities
Innovative storage solutions that maximise living space
Exceptional acoustic treatment for enhanced privacy
Sustainable materials and energy-efficient systems
Indoor-outdoor flow optimisation for Melbourne's climate
With over 20 years of industry experience and a deep understanding of Melbourne’s building regulations, Ausplan Design Group delivers comprehensive feasibility studies adapted to your needs. We collaborate with industry specialists to provide a well-rounded perspective on your project’s potential.
Whether you’re embarking on a new build or a redevelopment, our team’s commitment to precision and innovation ensures your project starts on a solid foundation. Choose Ausplan Design Group for a residential feasibility study that turns ideas into reality.
Other Services
01
02
03
04
05
06
07
08
















